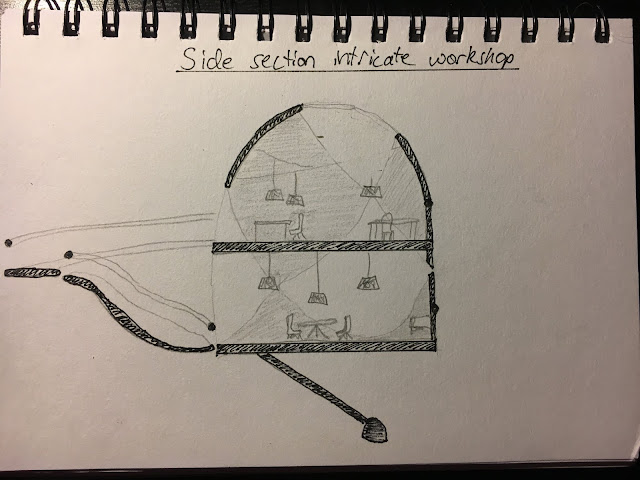Animation 1 shows the interweaving bold staircase which connects the pod workshops that lay outside the main building. The animation pauses at the stair landings and workshops, showing how the ramps weave between the main staircase.
Animation 2 analyses the connections made between the intricate workshop and the ground plane, including the primary intricate staircase which is located at either side of the building with a wooden material. The animation also shows the ramps that connect the first and second floor of the workshop, as well as the supports that hold the building up.
Animation 3 is a plan view that depicts the lower layout of the below datum space. This clearly makes a connection to the original section drawing through the reception area and connecting walls. There are secondary stairs and ramps to bring occupants into the main area of the below datum space which would be used as an open area where meetings, discussion and general work would be carried out.
Attached are the sketches which helped in the development of the animations. There are also some analytical sketches which weren't developed into section animations





No comments:
Post a Comment