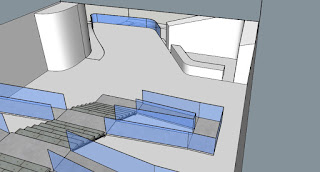Since the last progress post I have focused on the downstairs area which is based upon the word 'bold'.
For the downstairs area, I have turned my initial section sketch into a 'plan' view to use the section in a more versatile way and avoid a purely rectilinear scheme.
Current issues include:
-The 'bold' stairs need an interesting place holder instead of a rectangle box. I'm currently brainstorming ways of breaking the ground surface in an interesting way.
-There are possibly too many levels in the bold section, this might make my intended staircase difficult to distinguish from secondary, unimportant staircases.
- I'm having trouble thinking of a way to work an office space into the downstairs workshop, that is the place where desks and such will be placed. This is difficult because at the moment, the workshop looks like a showroom.
-I would like to make space that the dome structure covers more asymmetric with less bare space. It seems to vast and places less emphasis on the workshops themselves.





No comments:
Post a Comment